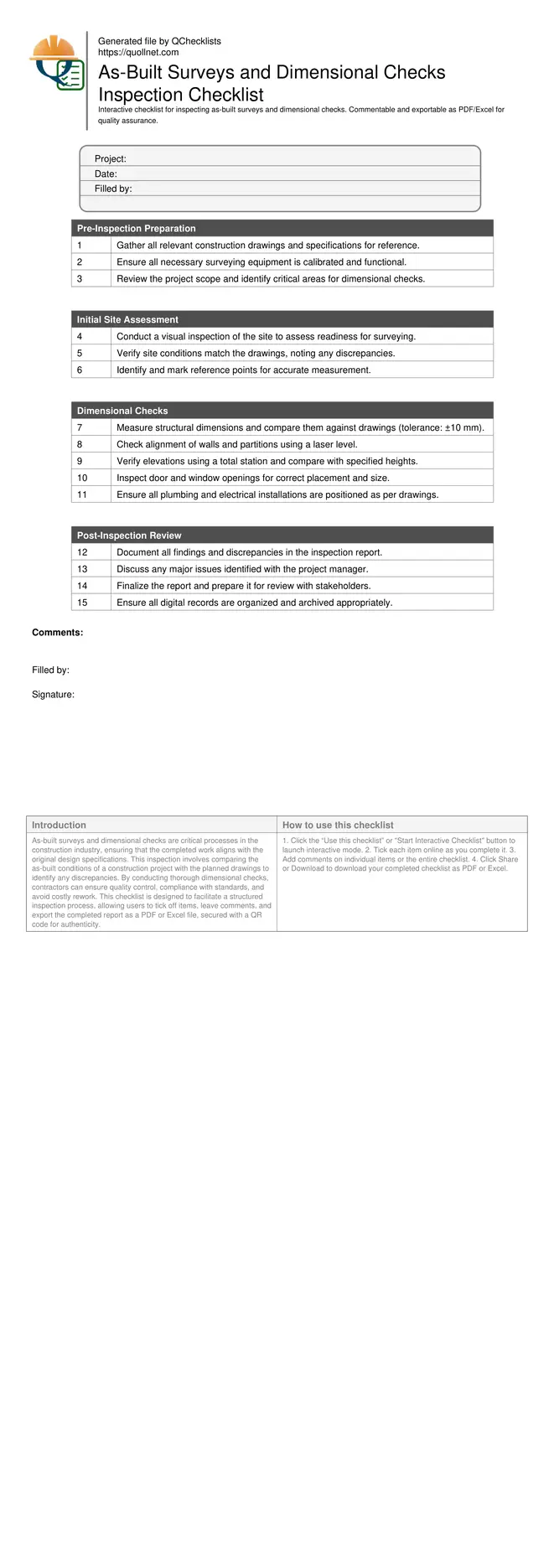Comprehensive As-Built Surveys and Dimensional Checks Inspection
As-built surveys and dimensional checks are critical processes in the construction industry, ensuring that the completed work aligns with the original design specifications. This inspection involves comparing the as-built conditions of a construction project with the planned drawings to identify any discrepancies. By conducting thorough dimensional checks, contractors can ensure quality control, compliance with standards, and avoid costly rework. This checklist is designed to facilitate a structured inspection process, allowing users to tick off items, leave comments, and export the completed report as a PDF or Excel file, secured with a QR code for authenticity.
- Ensure alignment of construction work with design specifications to maintain structural integrity.
- Identify discrepancies early to avoid costly rework and project delays.
- Facilitate compliance with quality standards and regulatory requirements.
- Interactive online checklist with tick, comment, and export features secured by QR code.
Pre-Inspection Preparation
Initial Site Assessment
Dimensional Checks
Post-Inspection Review
Importance of As-Built Surveys
As-built surveys play a pivotal role in the construction process. They ensure that the completed project aligns with the design plans, which is crucial for structural integrity and compliance with building codes. These surveys help identify deviations from the original design, allowing for timely corrections and minimizing potential risks associated with construction errors.
- Ensure project aligns with design plans.
- Identify and correct deviations promptly.
- Maintain structural integrity and compliance.
- Prevent potential construction errors.
Conducting Dimensional Checks
Dimensional checks are essential to verify that the physical dimensions of a construction project match the intended design. This process involves measuring various elements like walls, elevations, and installations to ensure they meet specified tolerances. Using accurate tools such as laser levels and total stations enhances the reliability of these checks.
- Verify physical dimensions against design.
- Measure walls, elevations, and installations.
- Use laser levels and total stations.
- Ensure compliance with specified tolerances.
Using the As-Built Surveys and Dimensional Checks Interactive Checklist
- Click the “Use this checklist” or "Start Interactive Checklist" button to launch interactive mode.
- Tick each item online as you complete it.
- Add comments on individual items or the entire checklist.
- Click Share or Download to download your completed checklist as PDF or Excel.
Call to Action
- Start Checklist Tick off tasks, leave comments on items or the whole form, and export your completed report to PDF or Excel—with a built-in QR code for authenticity.
- Download Excel - As-Built Surveys and Dimensional Checks Inspection
- Download PDF - As-Built Surveys and Dimensional Checks Inspection
- View Image - As-Built Surveys and Dimensional Checks Inspection

